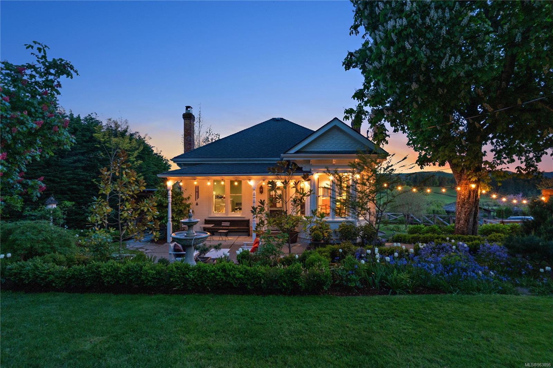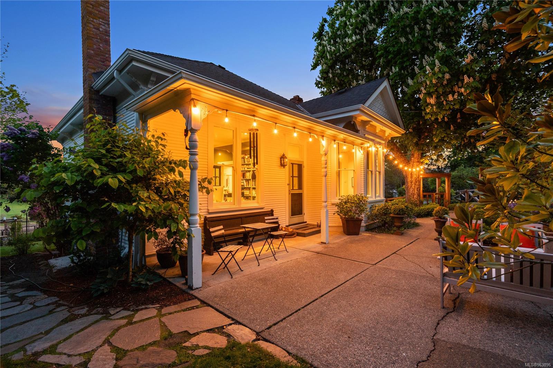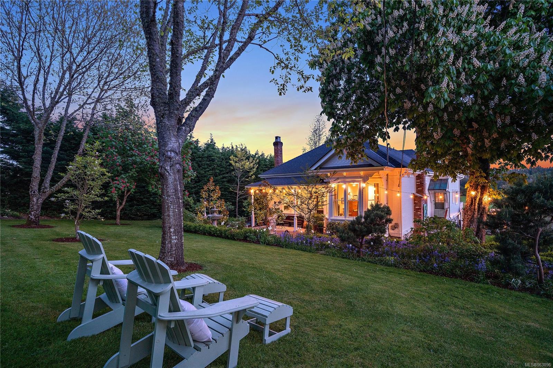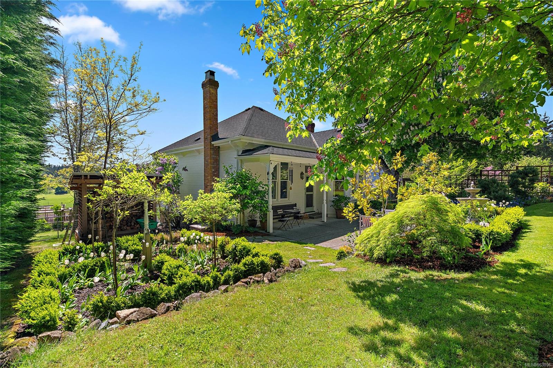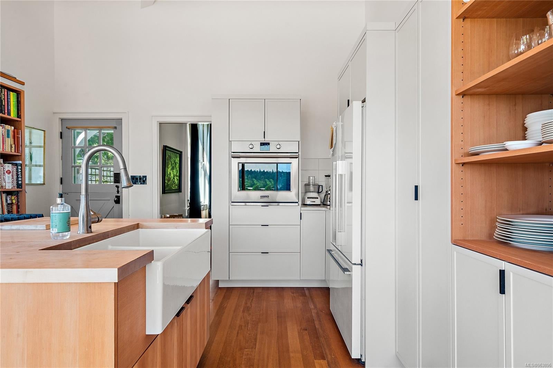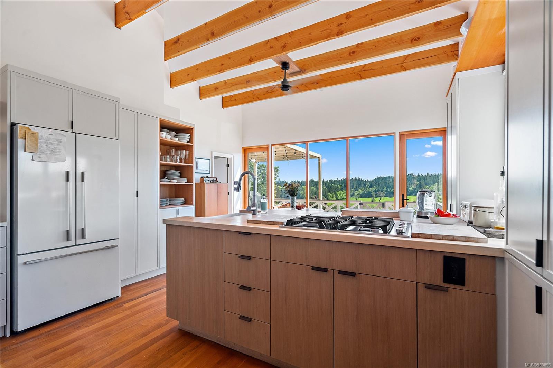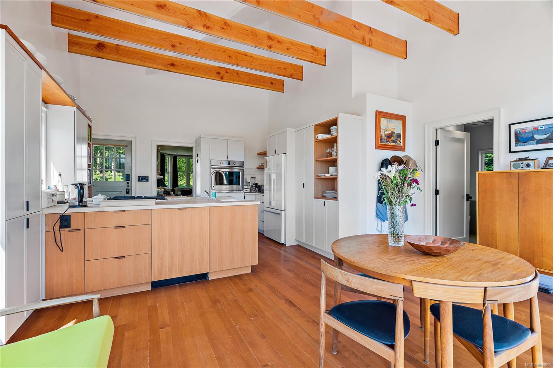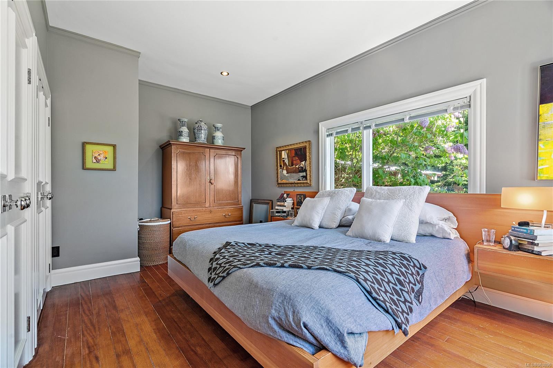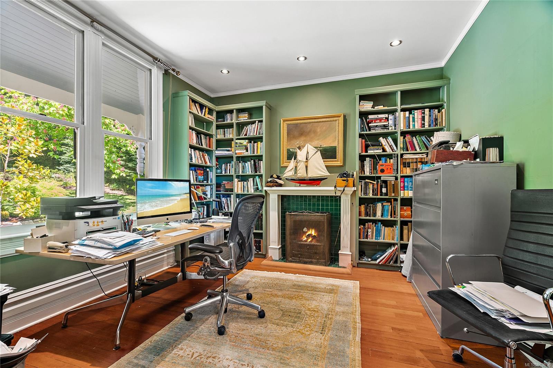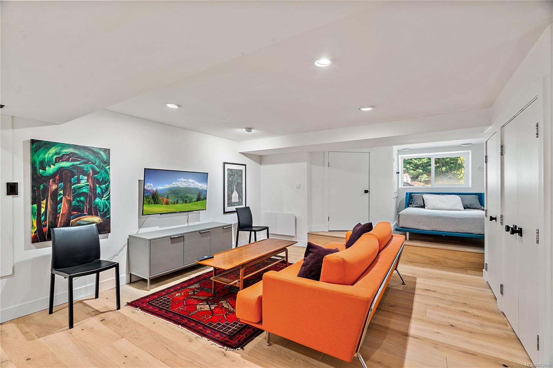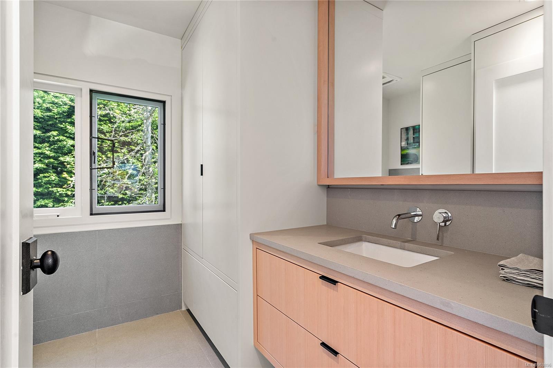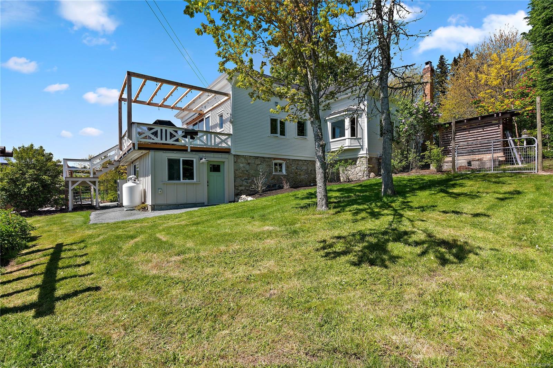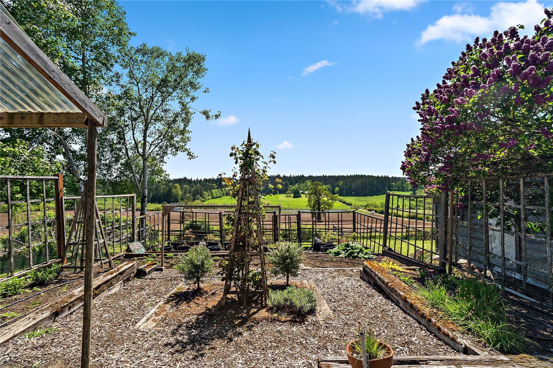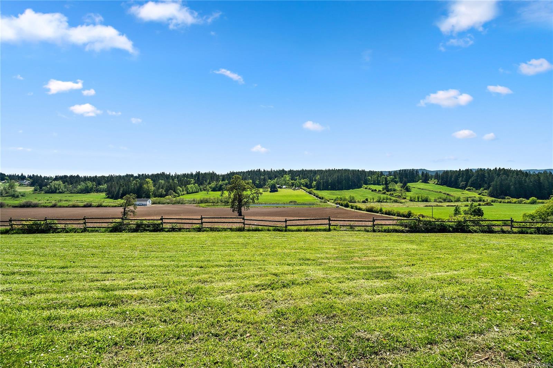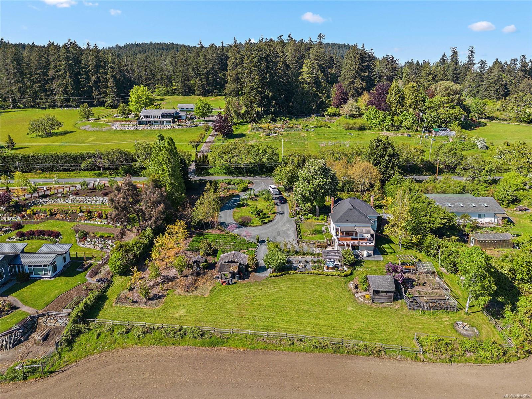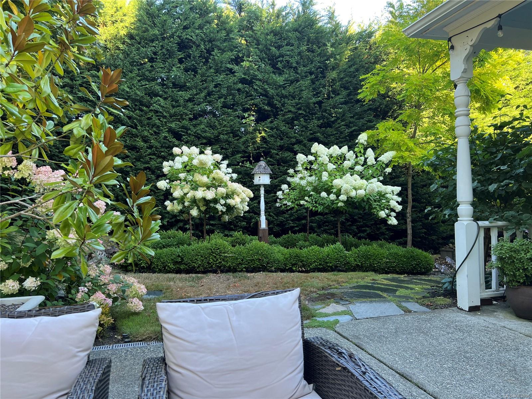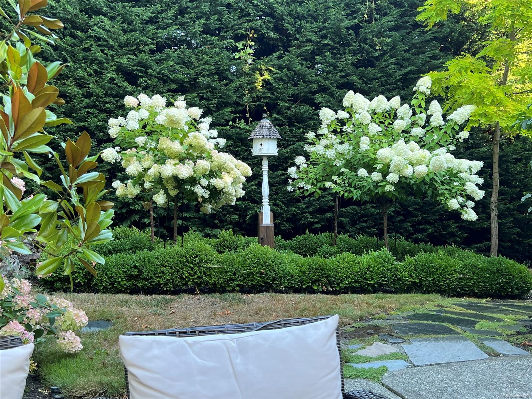1271 Mt. Newton cross road is located on the edge of historic Mt Newton Valley looking South over 300 acres of pristine and beautiful farmland- looking all the way West to saanich inlet and the Malahat with amazing sunsets all year long. The home is one of the Thomson farmhouses. This house was built by one of the sons circa 1890’, just down the road from “Bannockburn” (the original family home) – It is a charming Victorian “Italianate” that remains in excellent condition today, improved with modern amenities and features- 3 new bathrooms all with heated tile floors and latest in smart washlet toilets and beautiful fir cabinetry. A new kitchen features 20’ ceilings and new over sized windows and doors facing South to view the valley- a large 24’x14’ sundeck is located off the kitchen and made from IPE, a very beautiful and highest quality Brazilian hardwood that will never deteriorate. The property has just doubled in size from approx. .6 acres to 1.2 acres as a result of a lot line change/subdivision and is improved with gorgeous lawns and gardens and trees and is complete with a 25 zone irrigation system for easy care. The property underwent a major landscape makeover 5 years ago (including a driveway excavation and replacement) and is maturing very beautifully. All the fencing is built by expert carpenters/jointers and all in clear western red cedar. Enjoy the new hot tub overlooking the valley complete with outside shower. Other improvements new 240 v electrical sytem, new 500’ well and pump for abundant water and a new pressure water and filter system. Municipal water is available at the road if desired. Recent changes to Provincial legislation allows a second residence on AL-1 zoned property for family or rental subject to Municipal approvals. This is a place to enjoy a country life in what is known as The Fair Land of the Saanich Peninsula minutes to the town of Sidney, Brentwood the Victoria airport and BC Ferries. New 5 bed Septic installed.
Address
1271 Mt. Newton Cross Rd
List Price
$2,295,000
Sold Date
29/08/2024
Property Type
Residential
Type of Dwelling
Single Family Residence
Style of Home
Character
Area
Central Saanich
Sub-Area
CS Inlet
Bedrooms
3
Bathrooms
3
Floor Area
2,676 Sq. Ft.
Lot Size
52272 Sq. Ft.
Lot Size (Acres)
1.2 Ac.
Year Built
1898
MLS® Number
963896
Listing Brokerage
Coldwell Banker Oceanside Real Estate
Basement Area
Finished, Walk-Out Access
Postal Code
V0S 1M0
Tax Amount
$5,127.00
Tax Year
2023
Features
Blinds, Ceiling Fan(s), Dining/Living Combo, Dishwasher, Dryer, Electric, F/S/W/D, Forced Air, Hardwood, Heat Pump, Mixed, Mixed, Oven/Range Gas, Propane Tank, Range Hood, Refrigerator, Screens, Security System, Soaker Tub, Softwood, Space Heater, Storm Window(s), Sump Pump, Tile, Vaulted Ceiling(s), Washer, Window Coverings, Wood, Wood, Workshop
Amenities
Acreage, Family-Oriented Neighbourhood, Fenced, Fencing: Partial, Garden, Ground Level Main Floor, Hillside, In Wooded Area, Irrigation Sprinkler(s), Landscaped, Lighting, Park Setting, Primary Bedroom on Main, Private, Quiet Area, Recreation Nearby, Rectangular Lot, Rural Setting, Serviced
